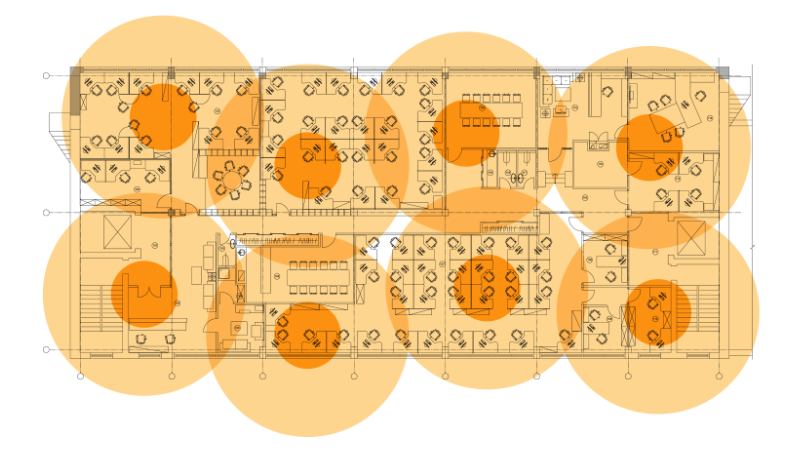Arrange a Site Survey
To give you the best product which helps you completely cover the area which you think is affected with low signal reception, our engineers and system designers carry out a comprehensive evaluation of your floor plan. This floor plan analysis help them leverage the generated heat maps and possible antenna locations to narrow down their tools and equipment thereby finding and recommending the right solution to your low connectivity challenges.
Consult with us today. To begin, fill the Floor Plan Analysis Form below. The data you provide will be treated in confidence and will be used exclusively for the purpose of finding the most suitable solution.

Our Site Surveys include:
- Specific priority areas identified;
- Signal level inside/outside db;
- Construction material of internal partition walls and exterior walls;
- Ceiling type (plaster or suspended ceiling) to be identified;
- Roof access to run cabling from external aerials to repeaters;
- Riser access between floors;
- Ensure adequate space above ceiling to run cables and mount directional couplers and splitters;
- Identify any issues with building layout or construction that would Impede cable runs or signal spread;
- Identify any remedial work required prior to and after the installation;
- Travel and miscellaneous expenses;
- System configuration layout drawing and connection diagram.